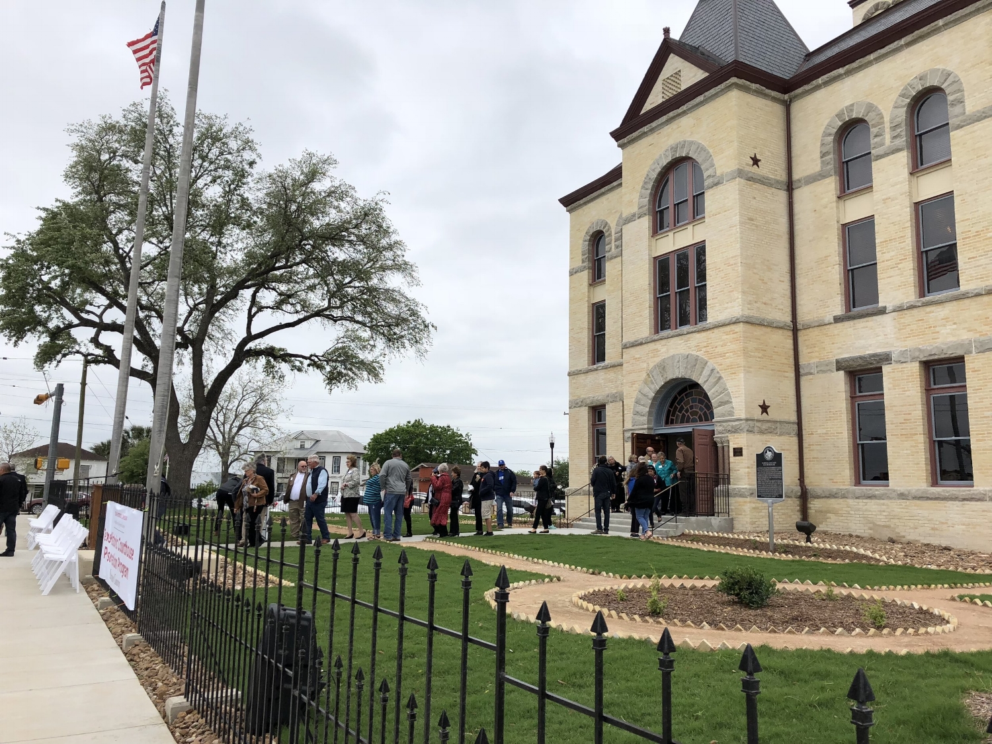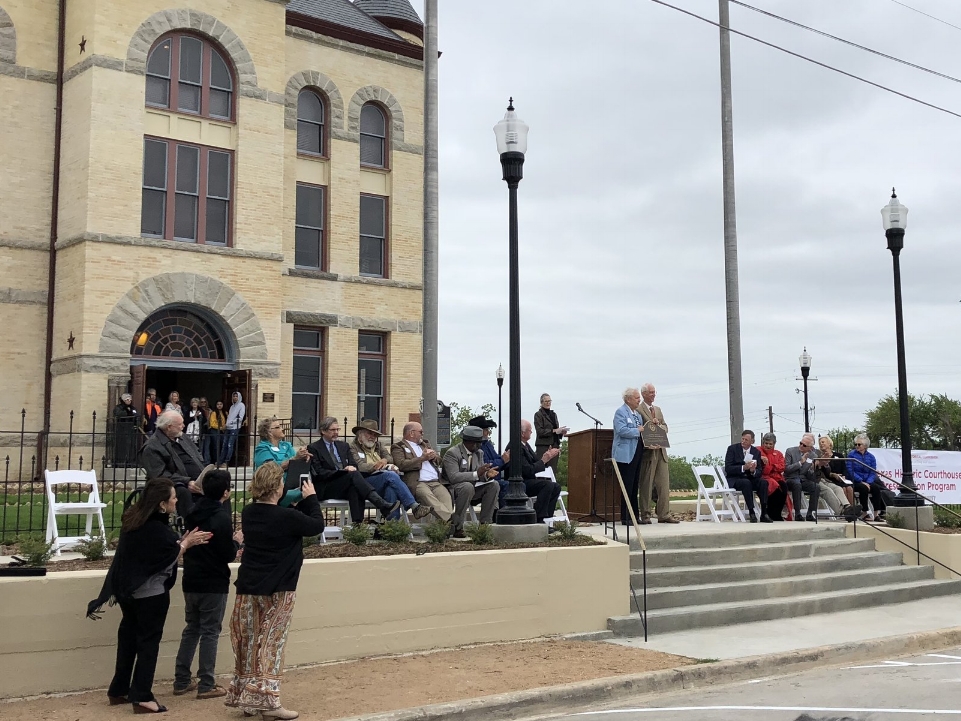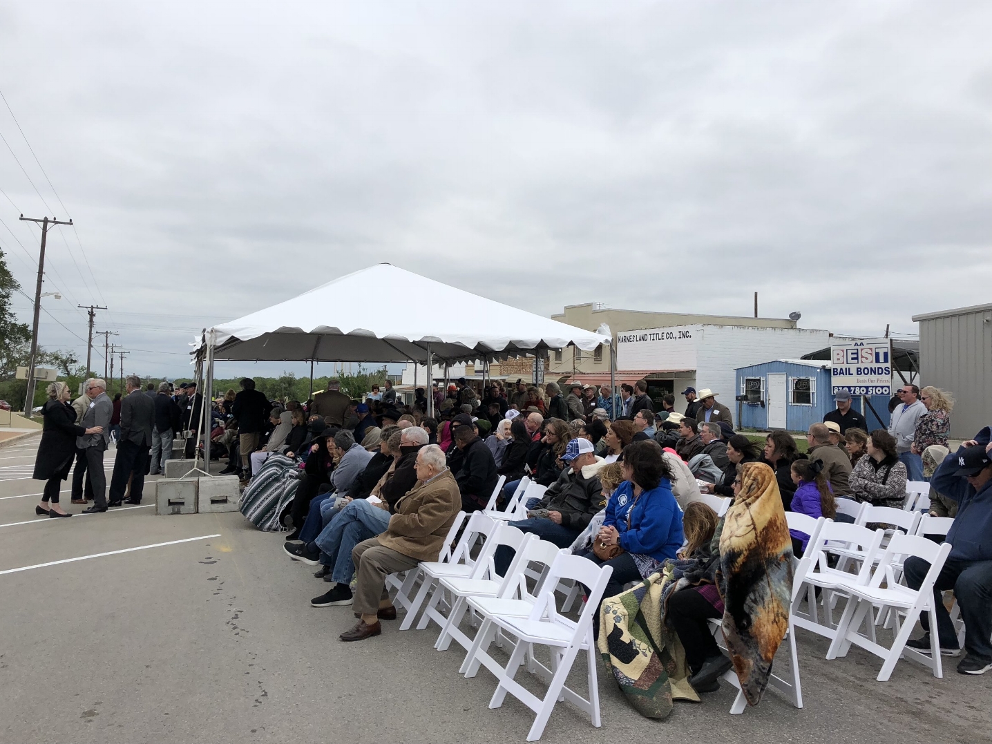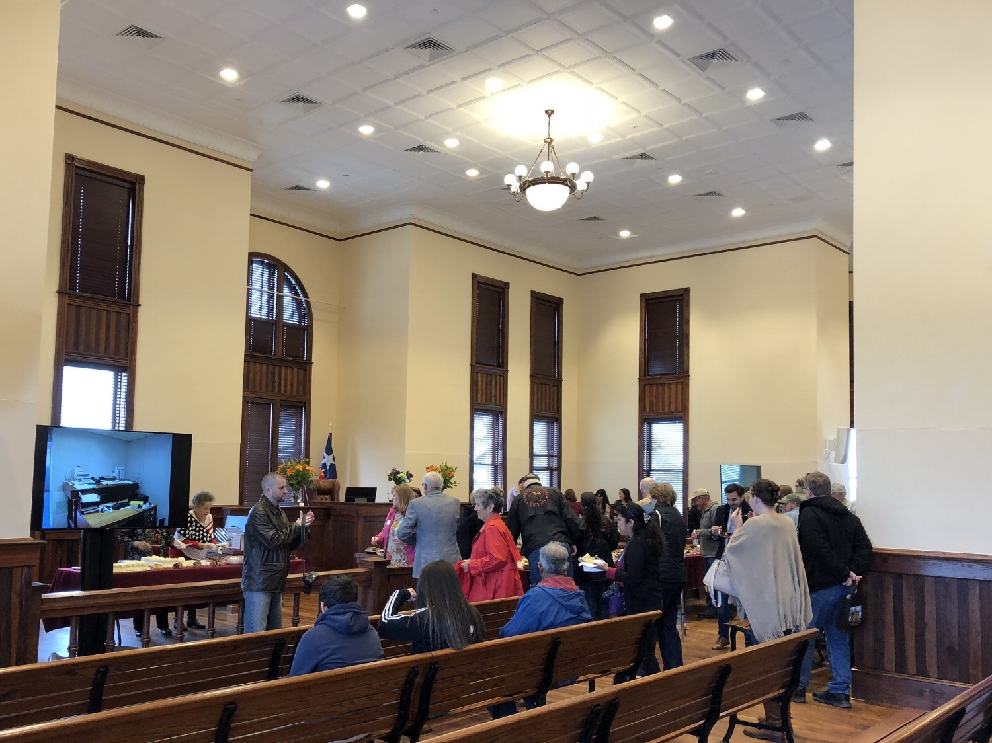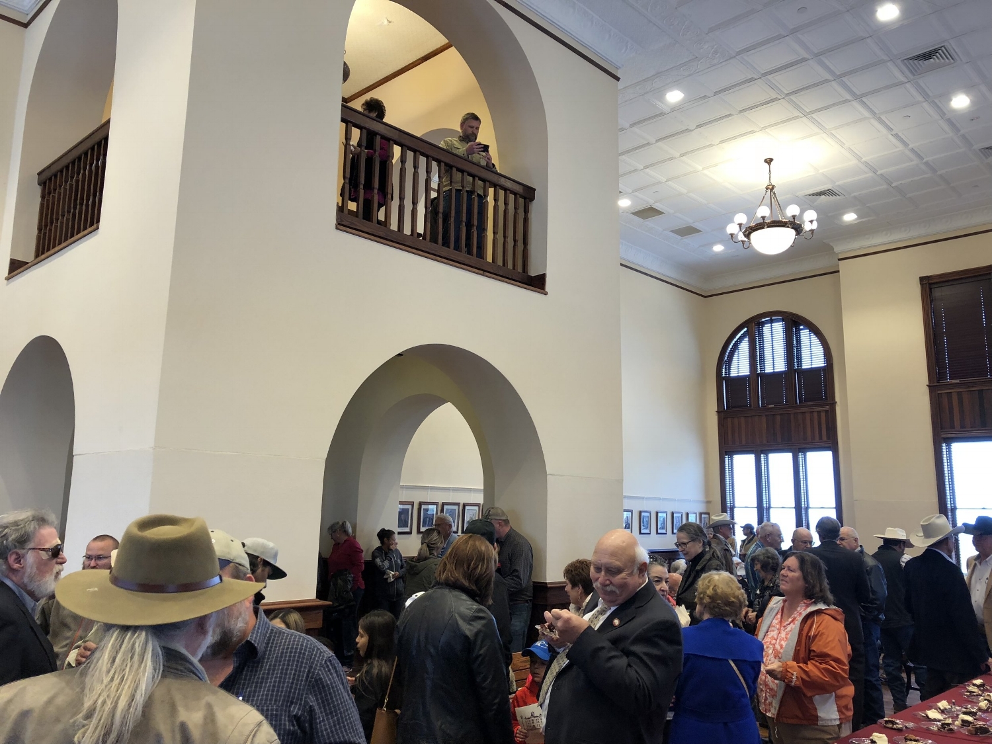Karnes County Courthouse Grand Opening!
On Saturday, we experienced the culmination of a fourteen year restoration project that represents everything we love and are passionate about with historic restoration. After fourteen long years, the citizens of Karnes County got to step into their beautifully restored courthouse again and reclaim a sense of pride in their community. Today, the Karnes County Courthouse stands just as proud as it did in 1894 in its original location within the heart of Karnes City and can been seen from miles in all directions thanks to the reconstructed clock tower and four corner turrets. This project was completed in four phases while also receiving multiple grants from the Texas Historical Commission that totalled nearly half the cost of the entire project! Photos of the event are posted below - check out the custom cake at the end shaped like the courthouse ;).
The first phase of work involved removing two 1920's additions to the west facade of the building and restoring that facade to its original intent by stripping of plaster from the masonry masonry walls, replacing aluminum windows with painted wood windows and reconstructing the roof to include a prominent mansard above the entrance mass. This phase would set the precedent for future phases. The second phase involved stabilizing the entire foundation of the building and the third phase involved completing restoring the roof and reconstructing the four turrets. The fourth and final phase of the project was the most extensive and included restoring the remaining facades of the building as well as the entire interior finish out.
Not only was the building restored, but the landscaping around building was also designed based off of historic photographs, with some minor material changes that will help on maintenance and overall water consumption. A vacant mid-century jail facility on the north end of the courthouse square was demolished and power lines re-routed to the perimeter of the square, making room for an expansive park that the county can utilize throughout the year for various events and gatherings.
Inside the building, unique features include exposed corrugated metal barrel floor structure, refinished original hardwood floors, LED lighting throughout, a brand new chilled water HVAC system, new integrated audio/video and security systems. A large expansive attic and basement made it possible to conceal much of the building's infrastructure out of public view. Within the courtroom, we utilized acoustical plaster on all the walls while maintaining that historic look of regular plaster walls.
We would also like to take this opportunity to thank many of the consultants and contractors who were vital in putting this building back together: MJ Boyle (General Contractor), ESA Engineers (MEP Engineers), Hunt Restorations (Masonry Contractor), Calvetti & Associates (Structural Engineer), The Koehler Company (Millwork Contractor), BAi (A/V & Acoustics), John Canning (Plaster Contractor), Intrepid (Civil Engineer), Artisan Floors (Wood Flooring Contractor), WJE (Forensics Engineer), Gerard Electric (Electrical Contractor), PCR (Cost Estimating), Gillette Air Conditioning (HVAC Contractor), and Garza Consulting (Irrigation Consultant). Last but not least, we would like highlight The Texas Historical Commission for their contributions to this project and their continued partnership throughout the entire process in seeing this project through to completion. This project is a true test to how beneficial their Courthouse Preservation Program is when Counties make that commitment to preserve these historic and important structures. The benefits of preserving these buildings are tangible and warrant serious consideration. To read more about the program, please visit this link: http://www.thc.texas.gov/preserve/projects-and-programs/texas-historic-courthouse-preservation/benefits-restoring-historic

