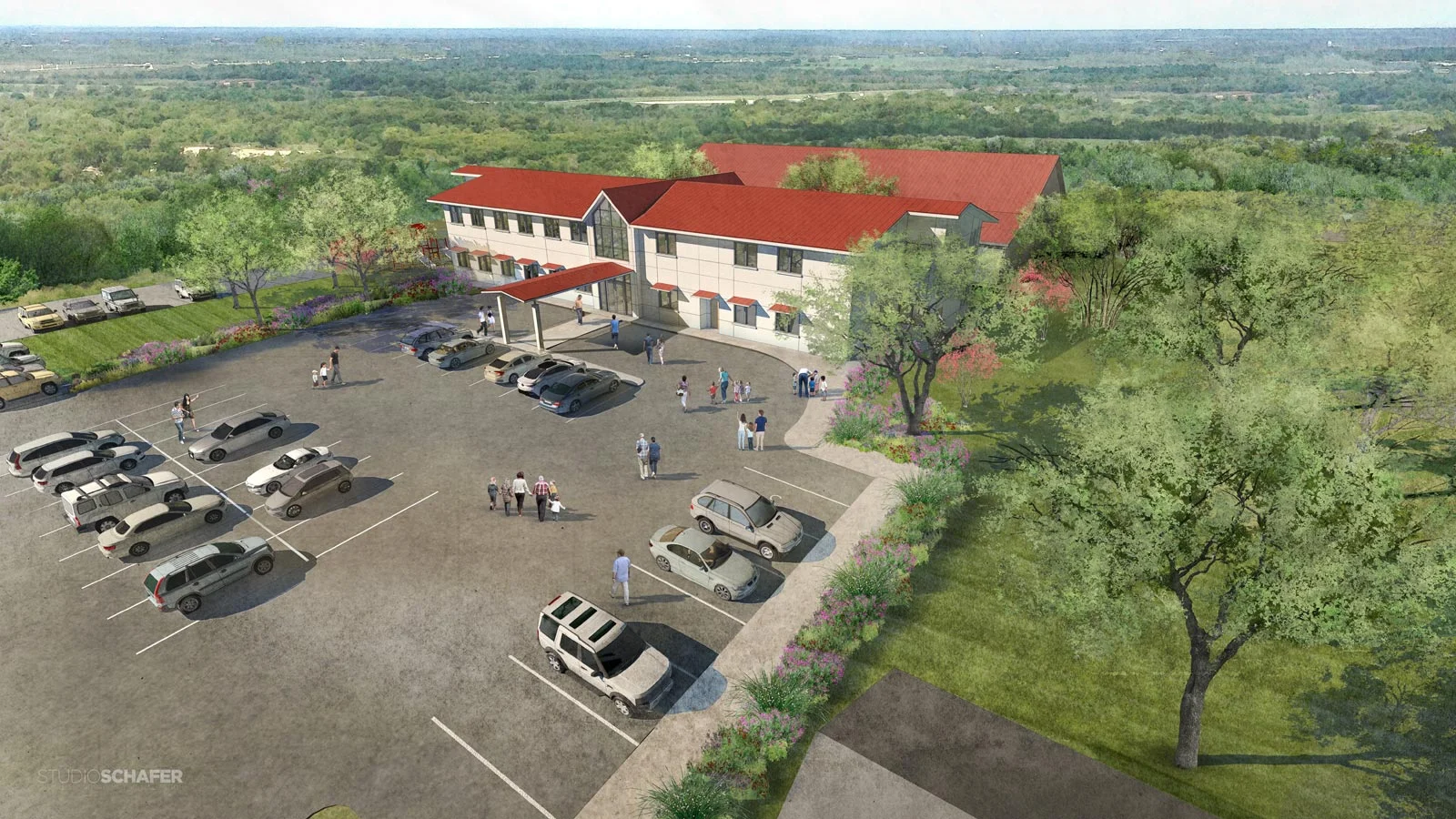IN PROGRESS: St Paul Lutheran Church Education Building
We are excited to share another project that is currently in the works at Fisher Heck! We have been working with a great church, St Paul Lutheran, on a brand new campus master plan for a while and now we just completed the schematic design for the first phase of that plan. We were first engaged in 2015 to develop the campus master plan to determine the path necessary to increase worship, fellowship, education, and administration space on a small 7 acre property. A two-phase plan was created focusing on feasibility, immediate needs, and budget.
The first phase is new 14,000 sqft Education and Administrative building, and the second phase is the construction of a new worship building to seat approximately 500 people. A pedestrian campus layout was designed while also increasing parking and without losing any existing green space, to accommodate the large worship facility. Differentiating public and private areas of the campus as well as noisy (playground) and quiet (prayer walk) functions was a major consideration. After approval of the master plan was received, we were re-engaged to begin design on Phase 1 – Education and Administration Building. This building is planned with separate, secure Children’s Education wings, innovative learning environments, high-efficiency circulation and collaboration spaces, and the potential to phase the building's construction if the budget requires.
Below is just a sneak peak of what the new education building will look like:

