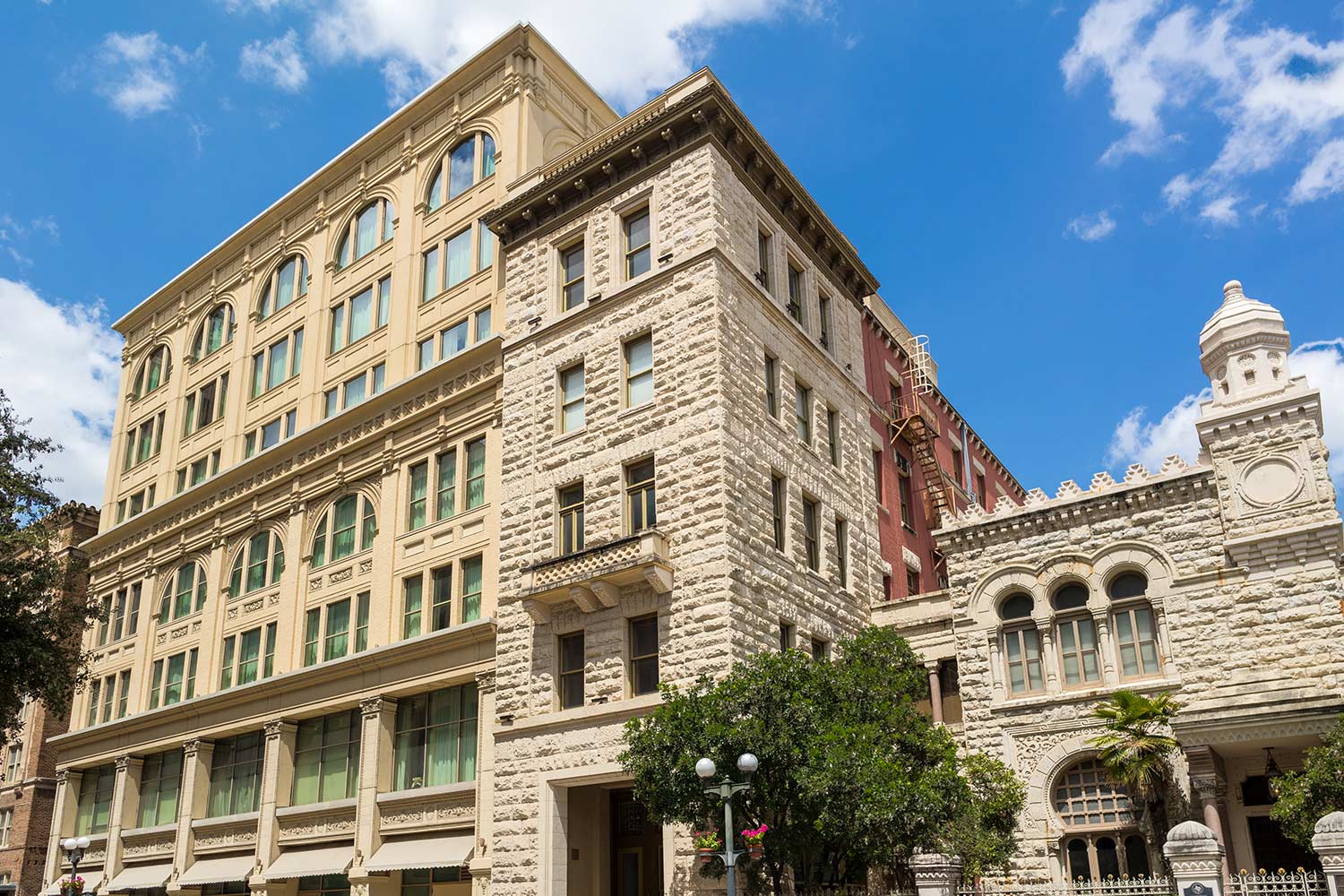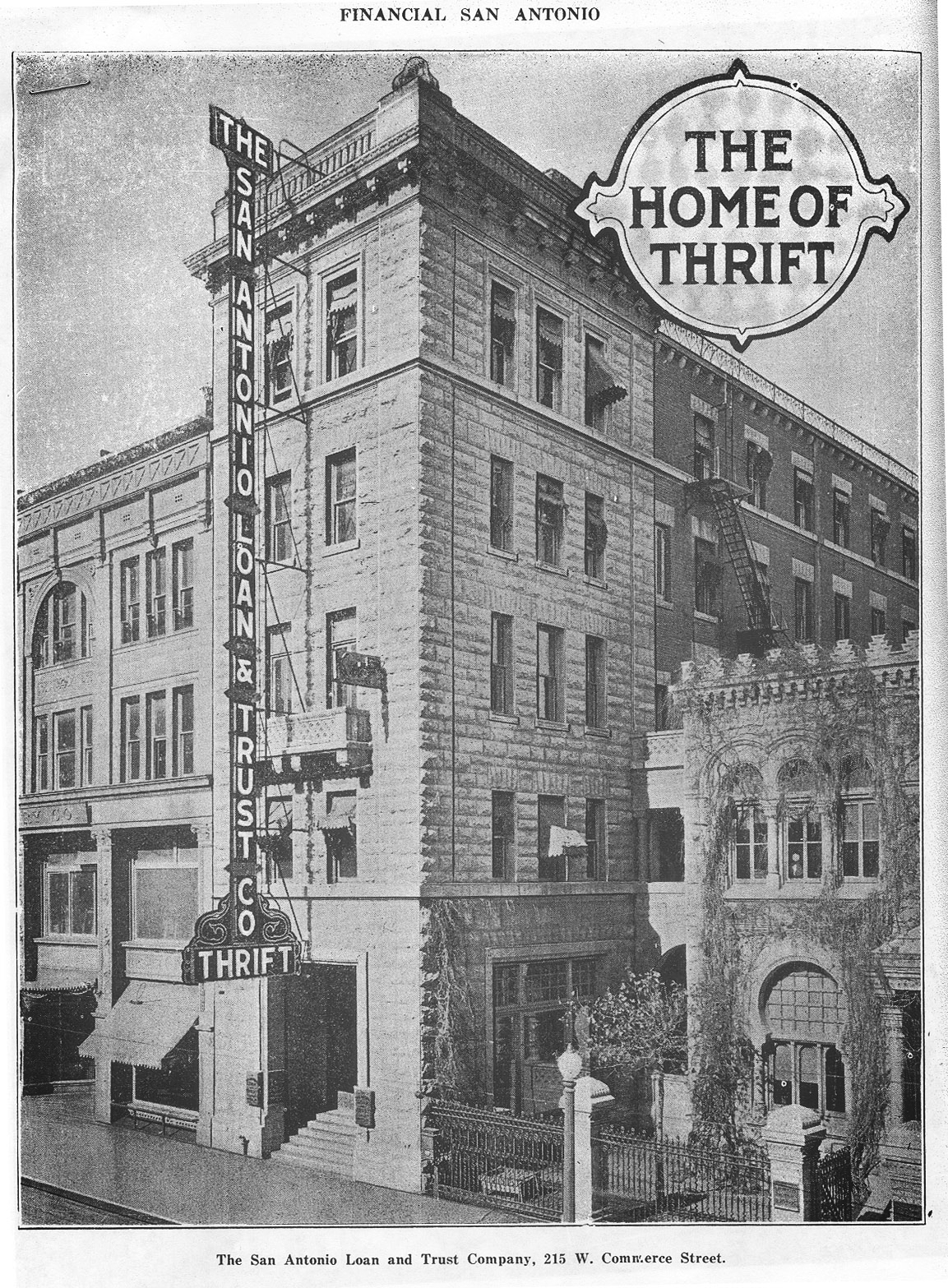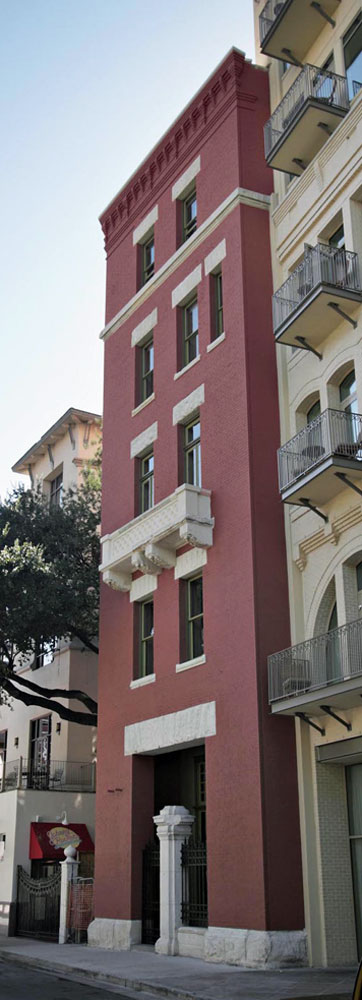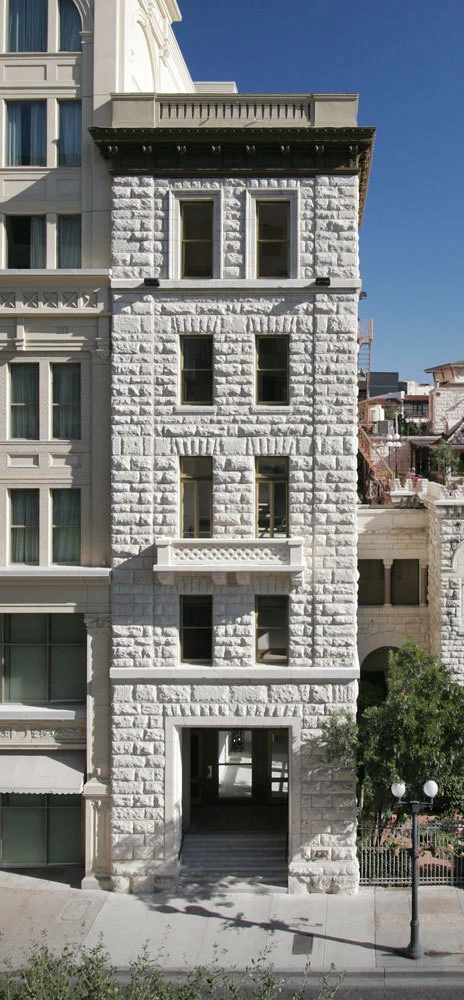San Antonio Loan & Trust Building Rehabilitation
San Antonio Loan & Trust Building Rehabilitation


Facts
Location | San Antonio TX
Year Completed | 2008
Type of Project | Historic Rehabilitation
Services Performed | Full Architectural Services
Contractor | Metropolitan Contracting
Photos | Chris Cooper & Fisher Heck
Thoughts
This 1892 San Antonio Loan & Trust building is one of the most urban dwellings built during San Antonio's late Victorian period by George W Brackenridge, one of the city’s most influential citizens of the late nineteenth and early twentieth centuries. The building stands five stories and originally had a partial basement. The building is a of a classical design with a discernable first floor base, three story-shaft, and attic floor with classical cornice and crowning balustrade. The front façade is of rusticated limestone, which transitions to a less expensive brick for the remainder of the building.
Fisher Heck worked with the new owner to develop mixed-use master plan for the building that would encompass a restaurant and bar on the first and basement levels, office space on the second and third, with residential above not the top two floors. The basement was excavated to open to the River Walk for an authentic Irish Pub tenant. The main entrance had been significantly changed at mid-century. The recessed entry had been enclosed with an aluminum storefront, and the original steps up to the entry doors were removed. The renovated entrance provides the feeling of the original grand entrance with limestone steps, encaustic tile floor, and wooden doors and window to the elevator and first floor tenant. In addition, Significant improvements were made throughout to meet contemporary building codes and to allow for its redevelopment as a mixed use building.
Awards
AIA San Antonio | 2004 Certificate of Recognition



