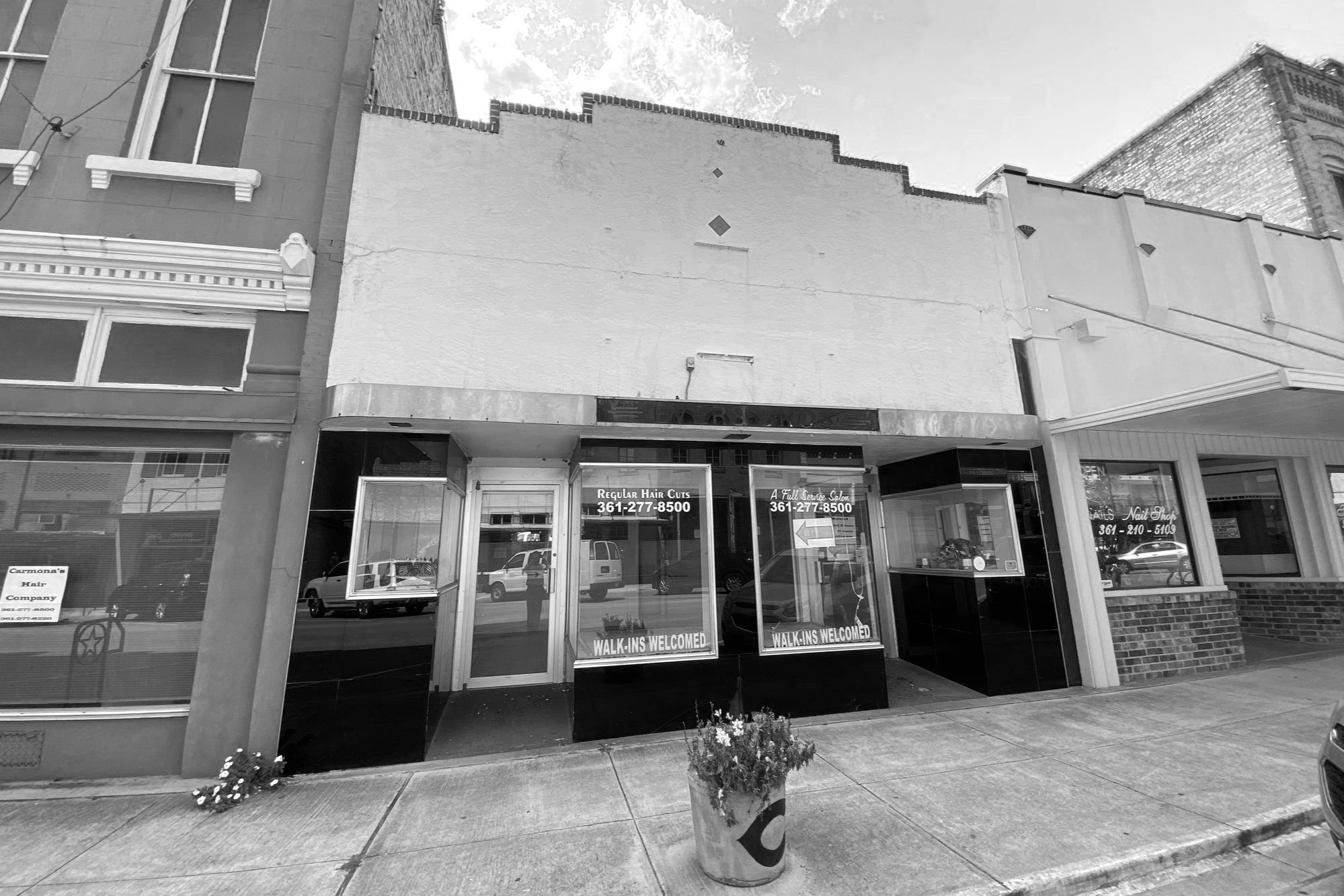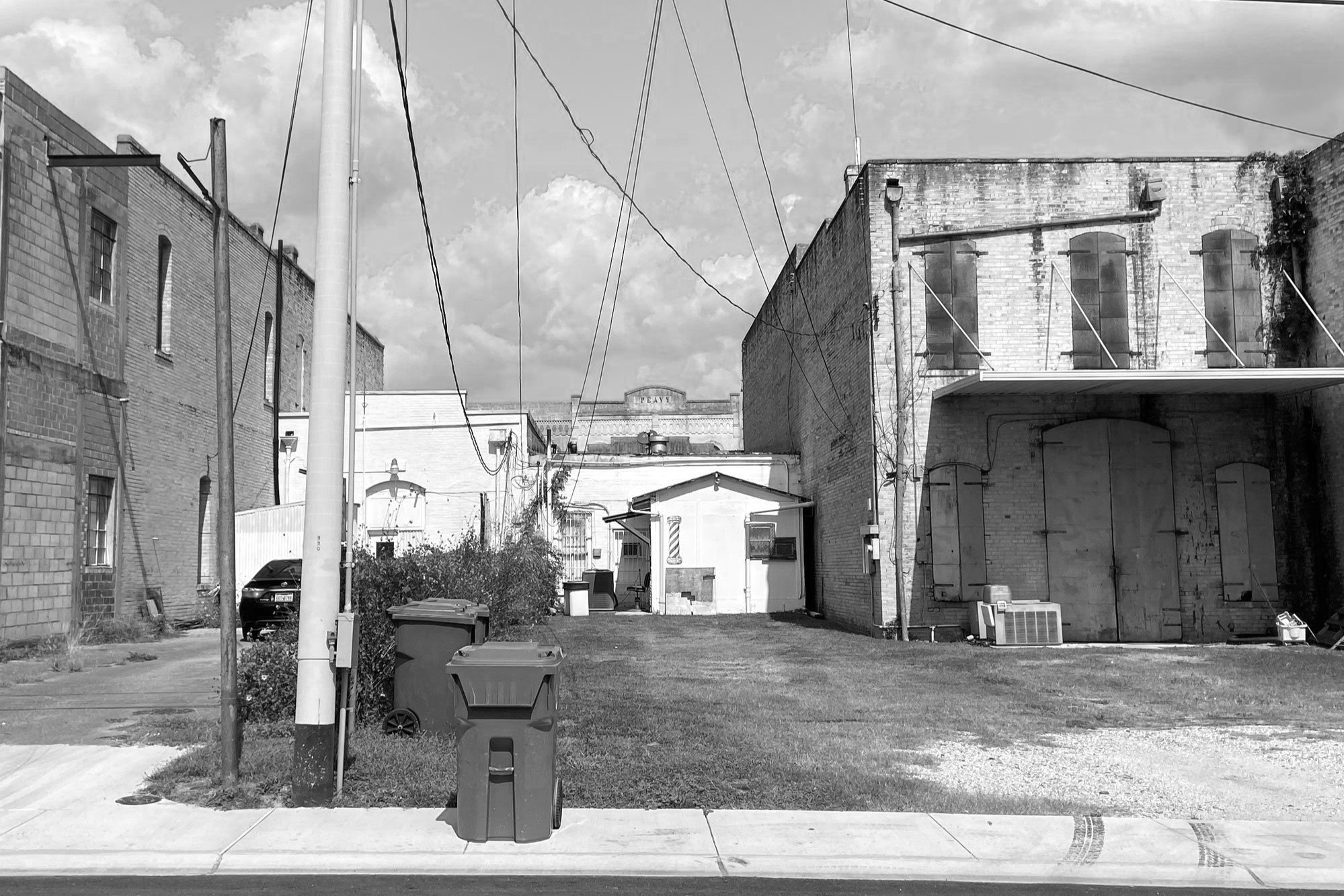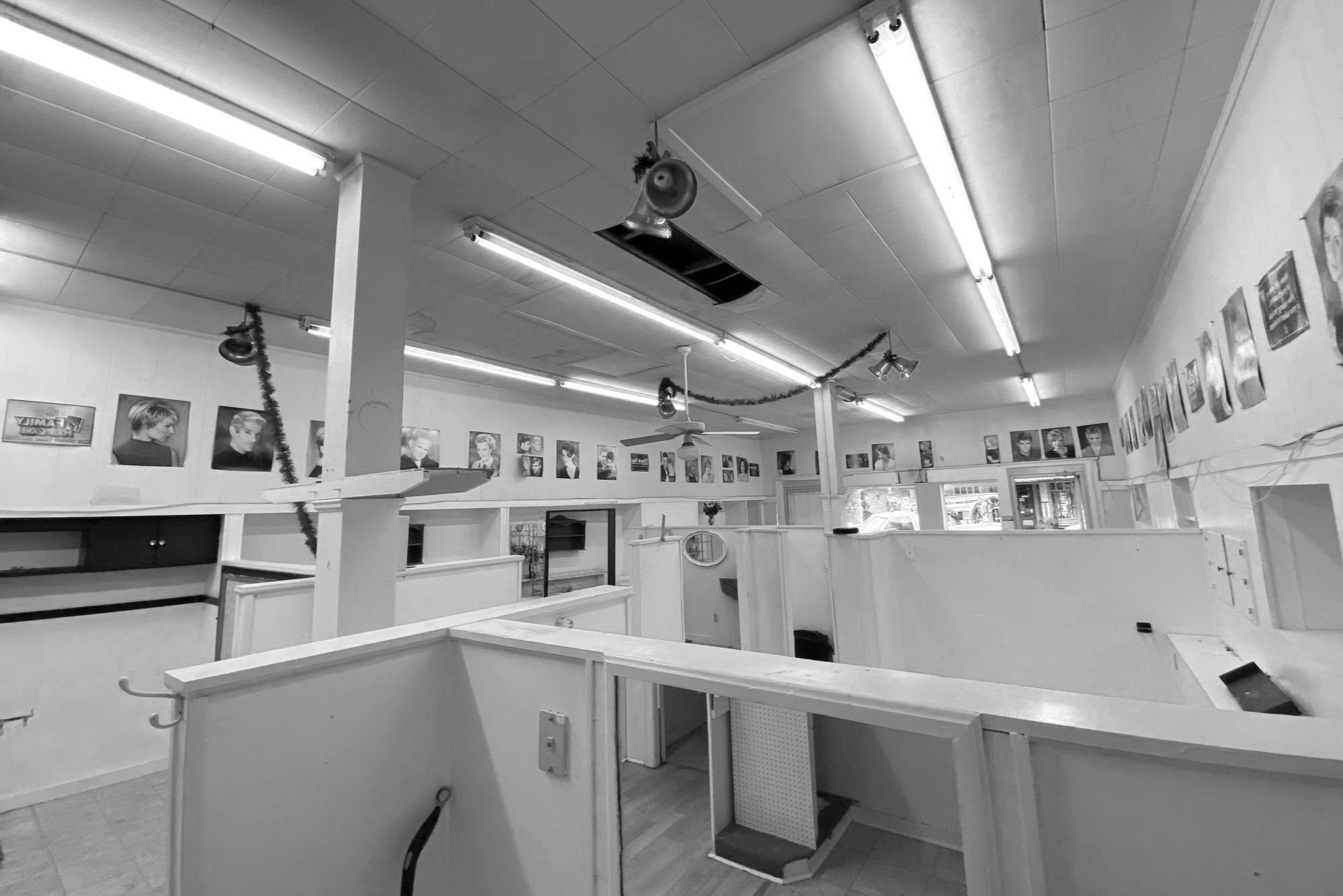City of Cuero Thoroughfare
City of Cuero Thoroughfare










Facts
Location | Cuero TX
Year Completed | 2023
Type of Project | Historic Rehabilitation; Urban Design
Services Performed | Full Architectural Services
Contractor | Weaver & Jacobs Constructors
Photos | Sean Carranza
In association with Rialto Studio
Thoughts
The new City of Cuero Thoroughfare project focuses on making the city’s downtown Main Street more accessible for visitors by transforming a vacant Art-Deco building into a public thoroughfare that links Main Street’s shops and restaurants to a generous public parking lot one block away. To achieve this, the existing building was gutted and new wide openings were created at each end, allowing for a seamless transition to a new landscaped walkway that also doubles as a narrow urban pocket park. New transom windows were reintroduced into the building’s front façade, while the interior features a restored pressed metal ceiling w/ new lighting and industrial fans to promote consistent air flow through the building. Together the park space and the building support various community functions such as vendor markets and exhibit space, while also reducing the local heat island effect through the use of a white reflective roof and four large oak trees that will provide shade all year round.
The original building was built in 1945 for high end men's shoes and clothes business owners, the Evers Bros, who’s names can be seen on the front canopy fascia. Prior to the city purchasing the building, Manual Carmona Sr. ran a popular barber here for 45 years.
